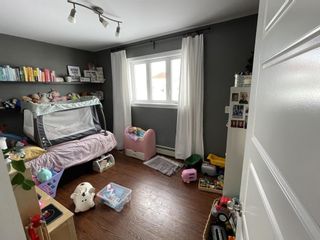Primary Residence:
FARM HOUSE-
This beautifully renovated contemporary styled home is 1700 +/- Sq Ft and move-in ready. It opens to a large, kitchen and dining area that leads into a living room featuring cathedral ceilings and a wall of windows. Perfect for entertaining, the living room opens to a beautiful deck area with a new, above ground pool.
The master bedroom and a large office/4th bedroom are located on the main floor with a 3/4 bath. The second story has a 4-piece bath and 2 spacious bedrooms.
The house has a full concrete basement which houses the laundry facilities. The home is heated with heat pumps, and a combination oil/wood furnace. Please note that since the heat pumps were installed, the oil has been disconnected and is not currently being used.
The main farm house and barns share a well. Each has its own septic system.
In the event of a power failure, the farms generator also services the house.
Secondary Residence:
2ND HOUSE- Bungalow
This 1200 +/- Sq Ft one story home has 3 bedrooms and 1 bath. Clad with cedar shingles and heated with electric baseboard, an oil furnace, and a wood stove (main floor). A full concrete basement houses the laundry, with ample room for additional storage. The roof is asphalt shingles.
This house has its own well and septic.
All appliances are excluded from the purchase, as well as the small shed located next to the bungalow. These items are available to purchase from the herdsman who is currently living in the house.
Garage:
Attached to the main farm house is a 1 ½ car garage and mud entrance.
Land Remarks:
The farm has 524.36 acres, consisting of 171.82 +/- cultivated acres and an additional 40 acres that’s been cut off and is ready to stump. If expansion is a thought, there is potential to clear a lot more ground. The farm also has a rental agreement for 50 clear acres nearby.
Current crop rotation is a mix of corn silage, grass and barley.
Please note that all measurements are approximate and to be verified by the buyer prior to closing if deemed important.
Directions:
Heading west from Summerside, take Hwy 2 to Portage and turn right onto Rafferty Road. Turn left onto Canadian road Rte 168 and the farm laneway is past the bridge on the right.
Property Legal Description:
PID's #796813, #698159, #50211, #574392, #50278 & #1069210
Civic #342 Canadian Road- Main Farm House
Civic #344 Canadian Road- Bungalo
Civic #346 Canadian Road- Farm
Acreage (Total):
524.36
Workable Acres:
171.82
Soil Type:
Sandy Loan
View Map
Barn:
DAIRY BARN- 72x164
Steel clad and built in 2019, this wood structured 3-row barn has 91 stalls with a large permitter feed alley. This building has the capacity for growth, and in the meantime houses the farms dry cows. The barn’s ventilation system is automated with curtains. While not presently used, this system has the capability to automate the barns’ lighting. The stalls have pasture matts with an additional 2 layers of foam underneath. The barn is cleaned by a skid steer and is currently bedded with a mixture of sawdust, straw and lime. The dairy barn also features a vet office with additional storage space.
The main farm house and barns share a well. Each has its own septic system.
Barn:
Parlor/Milkhouse
Attached to the dairy barn is a double-six herringbone parlor with a maternity pen close by, perfect for transitioning fresh cows. This area also has several small group pens for baby calves, located next the milk house for easy access to feeding supplies. The milkhouse includes a 1250 US gallon milk tank, large office area and bathroom.
Barn:
HEIFER/DRY COW BARN- 40x60
Wood structured with a centre feed alley and concrete throughout. The barn is broken into several pens on a bedded pack that are cleaned out by 3 large sliding doors. It has natural ventilation and a 40 ft concrete pad behind the barn. Approximate capacity of the barn is 40 head.
Machine Shed:
MACHINERY STORAGE/ ADDITIONAL CATTLE HOUSING- 30x50
Wood structured and steel clad with concrete floors. Currently used for machinery storage but with some simple penning could easily accommodate additional animal housing. This building also houses the farm’s hammer mill.
Workshop:
WORKSHOP-40x40
Wood structured and steel clad with 14 ft ceilings, power and heat (oil furnace). The building has one 16ft wide sliding door and a 12 ft wide overhead door with concrete floors throughout. Personal tools are to be excluded from the purchase
Additional:
GRAIN STORAGE-
60 T -Flatt Bottomed tank
4 T -Hopper tank
2 T Hopper tank
Quota Remarks:
73.71 KG
Livestock Remarks:
HERD- Productive unregistered herd consisting of approximately 90% purebred Holsteins and 10% Holstein crosses. See brochure for breakdown of inventory.
Machinery Remarks:
See brochure for full listing of machinery. SEE ICON AT TOP OF PAGE
Manure Remarks:
COVERED MANURE STORAGE- 40x60
Covered building with high concrete walls. It will accommodate approximately 4 months storage.
Fuel Storage Remarks:
FUEL STORAGE
The farm has three 1000 Gallon tanks, two for diesel and one for gas. They are approximately 15 years old with secondary containment.
Property Taxes:
$5,614

